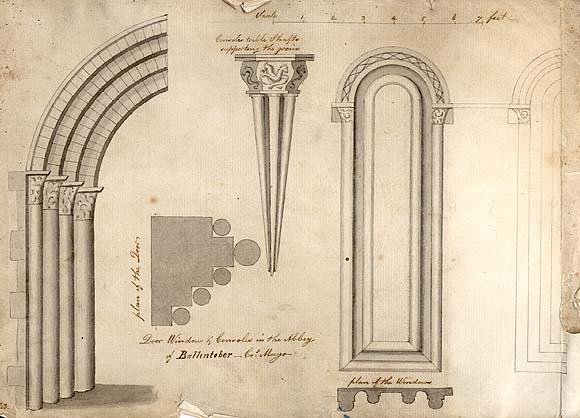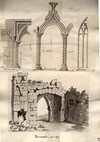Door, Window & Console in the Abbey of Ballintober, Co.y Mayo
G.B: ; A.C. Oct. 1799.
[graphic] /
| Main Creator: | |
|---|---|
| Contributors: | |
| Summary: | Drawing of the pillars and part of the arch of the Chapter house doorway of Ballintober (or Ballintubber) Abbey, County Mayo, Ireland, beside which is a "plan of the door". Furthermore there is a drawing of "Console treble shafts supporting the groins" and another of the northernmost of the three windows in the east gable. |
| Format: | Prints & Drawings |
| Language: | English |
| Published / Created: |
October 1799.
|
| Subjects: | |
| Notes: | Attributed to Austin Cooper (1759-1830) after an original by Gabriel Beranger (1729-1817). The original drawing has not survived. Inscribed in ink on various parts of the drawing: Plan of the Door ; Console treble Shafts supporting the groins ; plan of the Windows. Scale of feet inscribed in ink u.r. Title inscribed in ink l.c. on image. Towards the end of 1799, Austin Cooper copied a number of drawings made twenty years earlier by Gabriel Beranger (ca. 1730-1817) during a tour of Connacht, commissioned by Col. William Burton Conyngham (1733-1796), from whose nephew Cooper probably bought the original Beranger drawings. Physical description: 1 drawing : pen & wash ; image 20.3 x 32.4 cm., pasted onto sheet 20.5 x 29.2 cm. more |
| LEADER | 02419nap a2200373 4500 | ||
|---|---|---|---|
| 001 | vtls000052159 | ||
| 003 | IeDuNL | ||
| 005 | 20131218180200.0 | ||
| 008 | 990906s1799 ie kneng | ||
| 035 | |a 88831 | ||
| 039 | 9 | |a 201312181802 |b VLOAD |c 201007311828 |d VLOAD |y 201005141817 |z VLOAD | |
| 040 | |a DB/N-1 | ||
| 049 | |b PD | ||
| 099 | 9 | |a 2122 TX (4) 1 | |
| 100 | 1 | |a Cooper, Austin, |d 1759-1830, |e artist. | |
| 245 | 1 | 0 | |a Door, Window & Console in the Abbey of Ballintober, Co.y Mayo |h [graphic] / |c G.B: ; A.C. Oct. 1799. |
| 260 | |c October 1799. | ||
| 300 | |a 1 drawing : |b pen & wash ; |c image 20.3 x 32.4 cm., pasted onto sheet 20.5 x 29.2 cm. | ||
| 500 | |a Attributed to Austin Cooper (1759-1830) after an original by Gabriel Beranger (1729-1817). The original drawing has not survived. | ||
| 500 | |a Inscribed in ink on various parts of the drawing: Plan of the Door ; Console treble Shafts supporting the groins ; plan of the Windows. | ||
| 500 | |a Scale of feet inscribed in ink u.r. | ||
| 500 | |a Title inscribed in ink l.c. on image. | ||
| 520 | |a Drawing of the pillars and part of the arch of the Chapter house doorway of Ballintober (or Ballintubber) Abbey, County Mayo, Ireland, beside which is a "plan of the door". Furthermore there is a drawing of "Console treble shafts supporting the groins" and another of the northernmost of the three windows in the east gable. | ||
| 540 | |a Reproduction rights owned by National Library of Ireland. | ||
| 545 | |a Towards the end of 1799, Austin Cooper copied a number of drawings made twenty years earlier by Gabriel Beranger (ca. 1730-1817) during a tour of Connacht, commissioned by Col. William Burton Conyngham (1733-1796), from whose nephew Cooper probably bought the original Beranger drawings. | ||
| 650 | 7 | |a Architectural & site components |z Ireland |z Ballintober (Mayo) |y 1790-1800. |2 lctgm | |
| 650 | 7 | |a Architectural decorations & ornaments |z Ireland |z Ballintober (Mayo) |y 1790-1800. |2 lctgm | |
| 655 | 7 | |a Wash drawings |x Irish |y 1790-1800. |2 gmgpc | |
| 700 | 1 | 0 | |a Beranger, Gabriel, |d ca. 1729-1817, |e artist |
| 856 | 4 | 2 | |u http://www.nli.ie/digital/vtls000052159.jpg |x http://www.nli.ie/digital/thumbs/vtls000052159.jpg |y View image |
| 911 | |a 88831 | ||
| 914 | 7 | 0 | |u http://kildarest.nli.ie/pd/co/4/2122tx(4)1.htm |x http://kildarest.nli.ie/pd/co/4/2122tx(4)1t.jpg |y http |
| 949 | |a VIRTUAITEM |d 70000 |f 1 |g 70000 |x 42 |6 -54441 |a Coo 2122 TX (4) 1 | ||
| 955 | |a ACMG | ||






