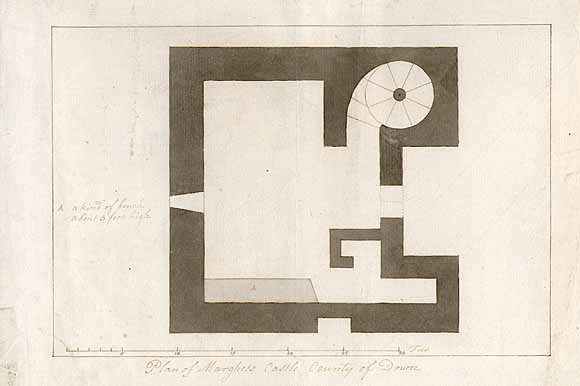Plan of Marghet's Castle County of Down
[graphic].
| Summary: | Plan of the 15th-century tower house called Marget's Castle (now known as Margaret's Castle) in the town of Ardglass, County Down, Northern Ireland. |
|---|---|
| Format: | Prints & Drawings |
| Language: | English |
| Published / Created: |
[ca. 1779].
|
| Subjects: | |
| Notes: | Inscribed in ink m.l. on image: A a kind of bench about 3 foot high. Title inscribed in ink l.c. on sheet. Watermark is part of a shielf bearing fleurs-de-lys abover the letter R (which was presumably preceded by the letter G.) Physical description: 1 drawing : pen & wash ; image 15.1 x 22.7 cm., on sheet 19 x 27.5 cm. Citations/References: Archaelogical Survey of County Down. - Belfast 1966 p. 222-223, with fig. 142 more |
| Credits: | Authorship of this plan is unknown, but it is likely to have been commissioned by William Burton (1733-1796) from someone who knew him. |
| Call Number | View In | Collection |
|---|---|---|
|
Coo 2122 TX (101) |
Collection unavailable |
Prints & Drawings |
Reproduction rights owned by National Library of Ireland.




