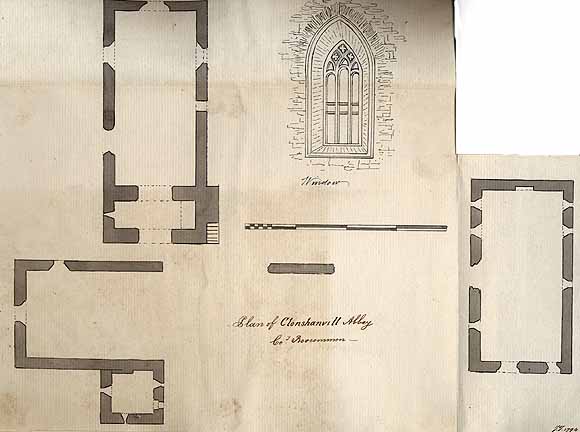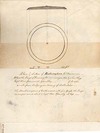Plan of Clonshanvill [Cloonshanville] Abbey, Co.y Roscommon
J.T. 1794
[Graphic]
| Main Creator: | |
|---|---|
| Contributors: | |
| Summary: | Plan of the Dominican abbey of Cloonshanville, County Roscommon, Ireland, with a scale of feet and a detail of a traceried window with two horizontal bars at half-height |
| Format: | Prints & Drawings |
| Language: | English |
| Published / Created: |
1794
|
| Subjects: | |
| Notes: | Angelo Maria Bigari (fl. 1772-1779) and Gabriel Beranger (1729-1817) visited individual sites on their tour of Connacht in the summer of 1779, Bigari frequently drew the view, while Beranger made the plans of the buildings. Because the style of the drawing on the previous page (2122 TX (2) 84) is similar to the original drawing (2122 TX (3) 34) by Bigari, then the original of the plan here copied by Turner can be ascribed with confidence to Beranger From: Antiquities of Abbeys, Castles & c. & c. in Ireland, Vol. II Image pasted on sheet. Watermark u.l. on sheet is part of a shield with fleur-de-lys. Watermark on pasted-on sheet bears the letters F I N H Title inscribed in ink l.c. on sheet Physical description: 1 drawing irreg. image 21.7 x 28.1 cm., on sheet 18.3 x 26.7 cm. Citations/References: Medieval Religious Houses, Ireland / Aubrey Gwynn and R.N. Hadcock. - London, 1970 page 223 more |
![Plan of Clonshanvill [Cloonshanville] Abbey, Co.y Roscommon](http://www.nli.ie/digital/thumbs/vtls000045305.jpg)





