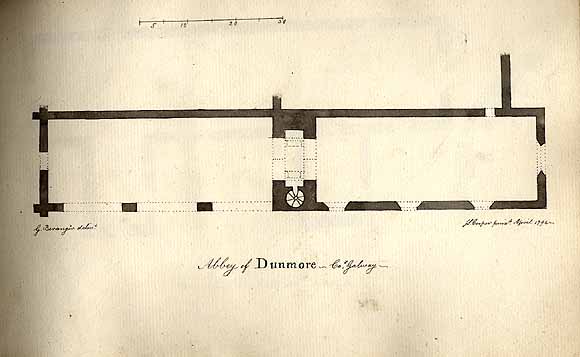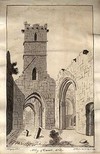Abbey of Dunmore, Co.y Galway
G. Beranger delint. ; JS. Cooper pinxt. April 1794
[Graphic]
| Main Creator: | |
|---|---|
| Contributors: | |
| Summary: | Plan of the Augustinian friary at Dunmore, County Galway, Ireland, with tower roughly in the centre of the building |
| Format: | Prints & Drawings |
| Language: | English |
| Published / Created: |
1794
|
| Subjects: | |
| Notes: | From: Antiquities of Abbeys, Castles & c. & c. in Ireland, Vol. II This probably is a copy of an original preserved in this collection as 2122 TX (91). That original is unsigned and,lathough its scale of feet is given in Italian (the language of Angelo Maria Bigari, the travelling companion of Gabriel Beranger on his tour of Connacht is 1779), the attribution of the original makes Beranger the more likely candidate as the draftsman of the original Title inscribed in ink l.c. Watermark u.l. on sheet is EDARY (probably part of the name Villedary) with, above it, the letters I S Physical description: 1 drawing 18.3 x 26.7 cm. Citations/References: Irish Churches and Monastic Buildings, Vol. III / H.G. Leask. - Dundalk, 1960 pages 52 and 76 Citations/References: Medieval Religious Houses / Aubrey Gwynn and R.N. Hadcock. - London, 1970 page 299 Citations/References: On the History and Antiquities of the Parish of Dunmore / J. Neary. - Journal of the Galway Archaeological and Historical Society, 8 pages 100-101 more |






